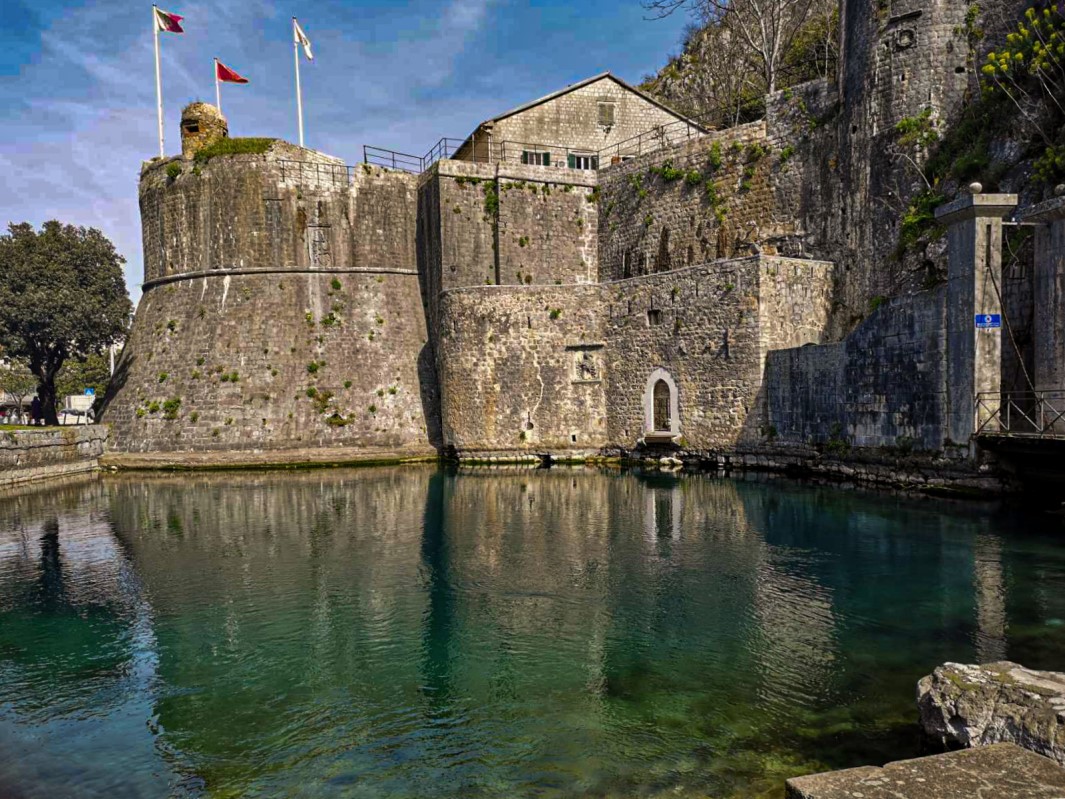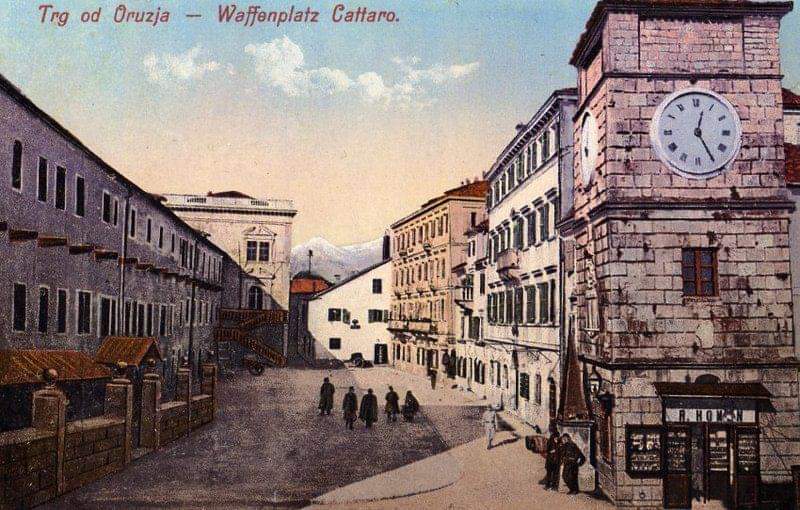
The Arms Square
The squares in Kotor were created by long-term adjustment and definition of administrative and utilitarian functions of the city.
The Arms square was formed in the Middle Ages as a business and administrative center. Initially, the name was Platea marinae – later Piazza Marina, or Platea communis, given that the functions were determinedby the proximity of the port and business traffic.
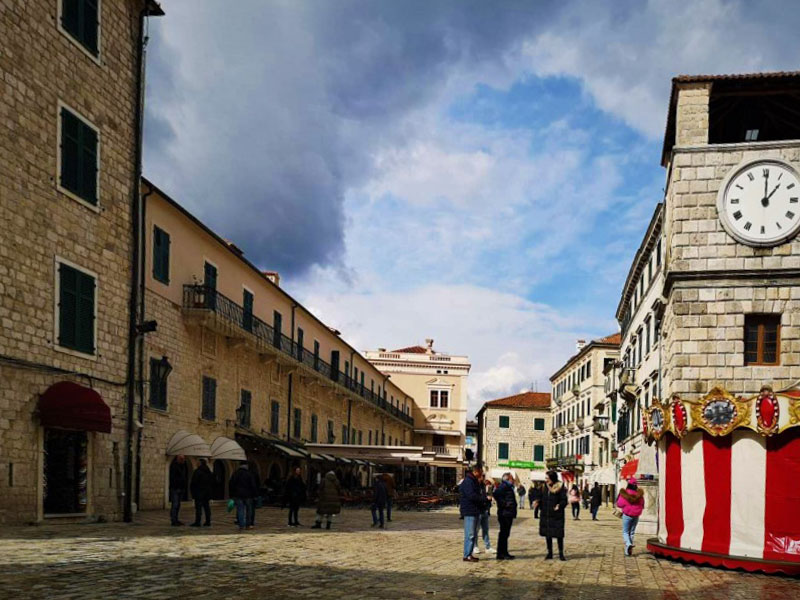
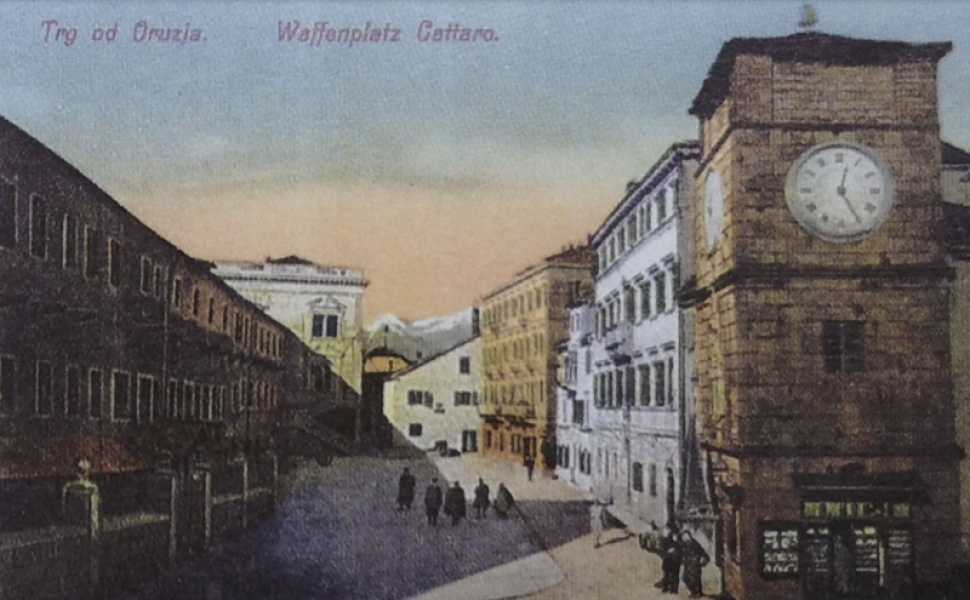
The Square is dominated by the communal tower (fr. beffroi) which had a multiple role. “On the ground floor of the tower there was a prison, and in front of it was a pillory to which violators of communal regulations were tied. The loggia at the top served as a watchtowerto send message in chase of the enemy approaching or the outbreak of fire. A trumpet or a bell was used for alarm, and also for the indication of time. (…) Since the 14th century, the bell has been included in the weight-driven clock mechanism. During the 15th and 16th centuries, human bronze figures striking the bell where placed inside the tower, and a large clock face visible from afar was placed on the facade. ” (S. Vučenović, Graditeljstvo Kotora)
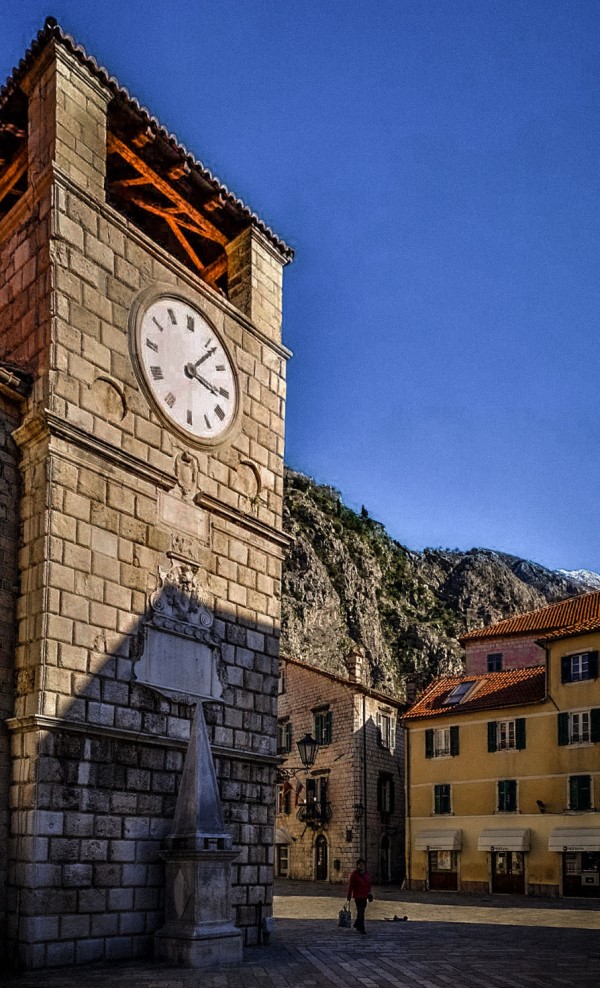
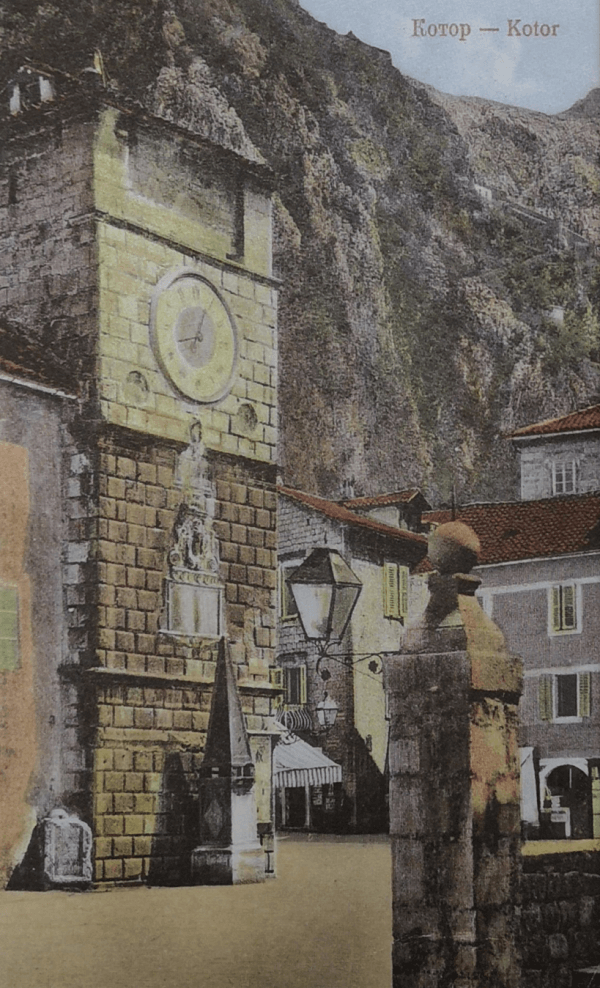
The buildings on the Arms Square are described in detail in the Venetian cadastre dating back in 1788.
Naval barrack – “Leaning against the city wall. Length about 30 steps, widht 4, height 6. (…) Below are warehouses for public purposes. There are rooms for soldiers and elders on the floors and in the attic. Towards the port above the city wall there is a common corridor”
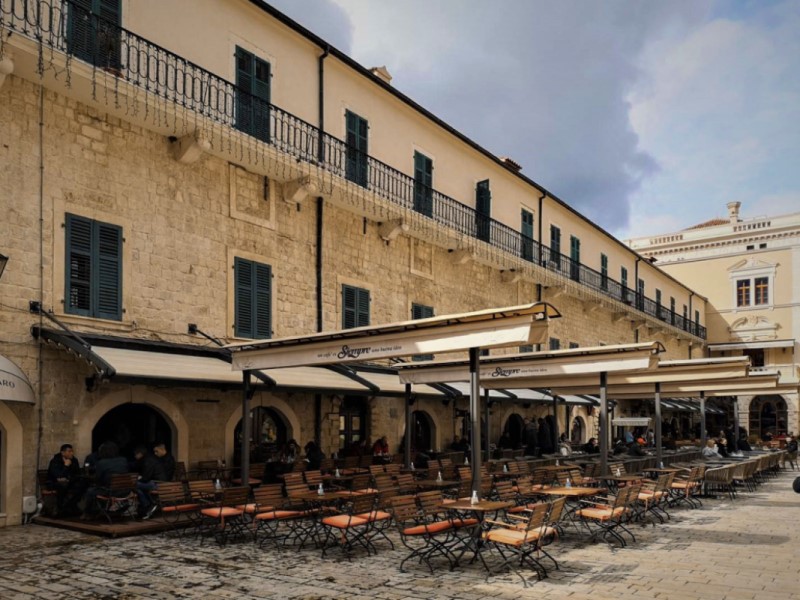
Barracks of the Commander of the Square (Quartier del maggior di piazza).
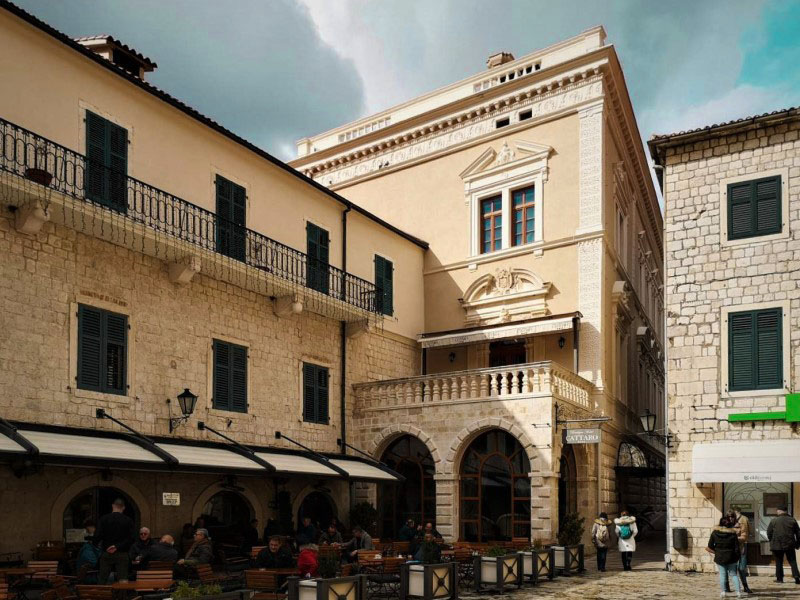
Loggia – “On the facade there are arcades supported by stone columns. It covers two levels. The ground floor is divided into two parts. In the front there is a public loggia, in the back there is a tax office and an archive. Upstairs there is a large room for soldiers connected to the commander’s building”.






